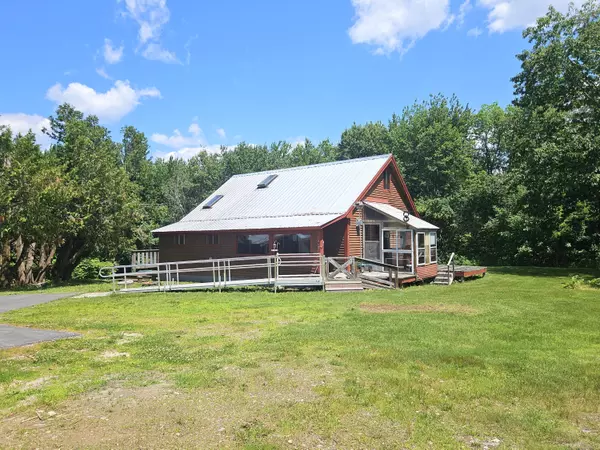Bought with Palmer Realty Group
$320,000
$299,900
6.7%For more information regarding the value of a property, please contact us for a free consultation.
260 North RD Leeds, ME 04263
2 Beds
1 Bath
1,648 SqFt
Key Details
Sold Price $320,000
Property Type Residential
Sub Type Single Family Residence
Listing Status Sold
Square Footage 1,648 sqft
MLS Listing ID 1594822
Sold Date 09/09/24
Style Cape
Bedrooms 2
Full Baths 1
HOA Y/N No
Abv Grd Liv Area 1,648
Originating Board Maine Listings
Year Built 1984
Annual Tax Amount $3,261
Tax Year 2023
Lot Size 43.000 Acres
Acres 43.0
Property Description
FIRST TIME ON THE MARKET!!!
Welcome to this charming rural retreat nestled on 43 acres of picturesque countryside. Located in a tranquil setting, this property features a cozy two-bedroom, one-bath home surrounded by beautifully manicured lawns and mature cedar trees lining the road.
Inside, the home offers a warm and inviting atmosphere with comfortable living spaces and a functional layout. The kitchen is designed for easy prep work and opens to a dining area and sunroom, perfect for enjoying meals with a view of the expansive grounds.
Outside, the property boasts a large barn that can serve multiple purposes, whether for livestock, storage, mechanical work or hobbies. The well-maintained landscape includes wildflower patches and shaded areas provided by majestic oak trees, creating a serene environment ideal for relaxation and outdoor activities.
This rural oasis provides the opportunity to embrace a peaceful lifestyle while enjoying the beauty of nature. Whether you're looking for a weekend getaway or a permanent residence away from the hustle and bustle, this property offers both charm and functionality in a truly idyllic setting. Schedule your visit today and experience the allure of country living at its finest.
COME AND EXPLORE THE POSSIBILITIES!!
Location
State ME
County Androscoggin
Zoning Residential
Rooms
Basement Walk-Out Access, Full, Interior Entry
Master Bedroom First
Bedroom 2 Second
Living Room First
Kitchen First
Interior
Interior Features 1st Floor Bedroom, Bathtub, Pantry, Storage
Heating Hot Water, Heat Pump, Baseboard
Cooling Heat Pump
Fireplace No
Appliance Washer, Refrigerator, Electric Range, Dryer
Exterior
Garage 5 - 10 Spaces, Paved, On Site, Detached, Storage
Garage Spaces 3.0
Waterfront No
View Y/N Yes
View Fields, Mountain(s), Scenic, Trees/Woods
Roof Type Metal
Street Surface Paved
Accessibility 32 - 36 Inch Doors, Accessible Approach with Ramp
Porch Deck, Glass Enclosed
Parking Type 5 - 10 Spaces, Paved, On Site, Detached, Storage
Garage Yes
Building
Lot Description Level, Open Lot, Rolling Slope, Landscaped, Wooded, Pasture, Rural
Foundation Concrete Perimeter, Slab
Sewer Private Sewer, Septic Existing on Site
Water Private, Well
Architectural Style Cape
Structure Type Wood Siding,Log,Wood Frame
Others
Energy Description Oil, Electric
Read Less
Want to know what your home might be worth? Contact us for a FREE valuation!

Our team is ready to help you sell your home for the highest possible price ASAP







